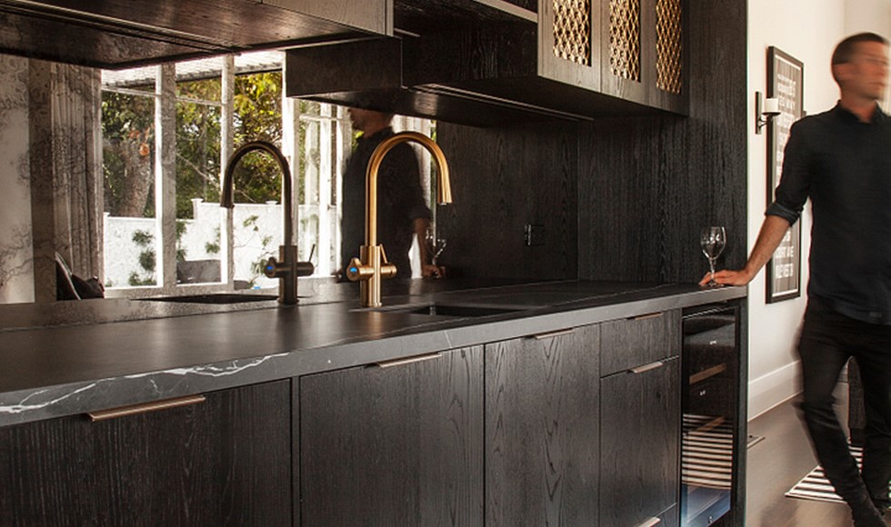
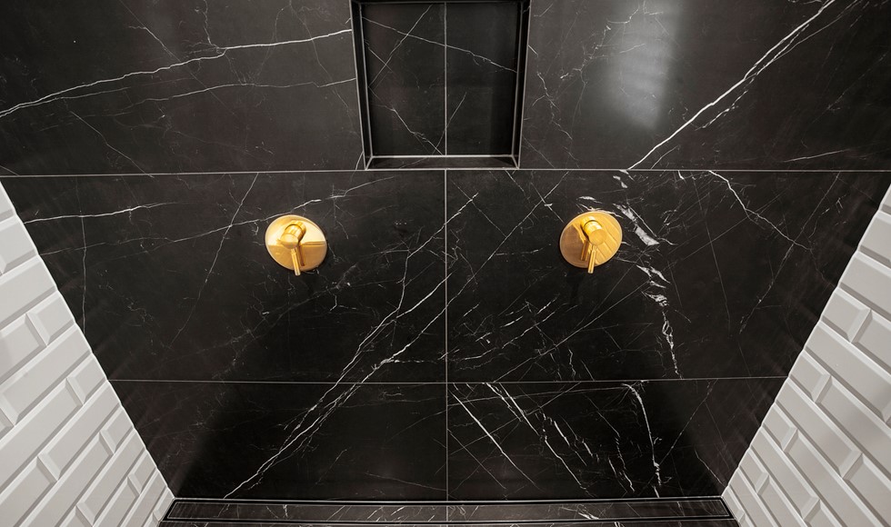
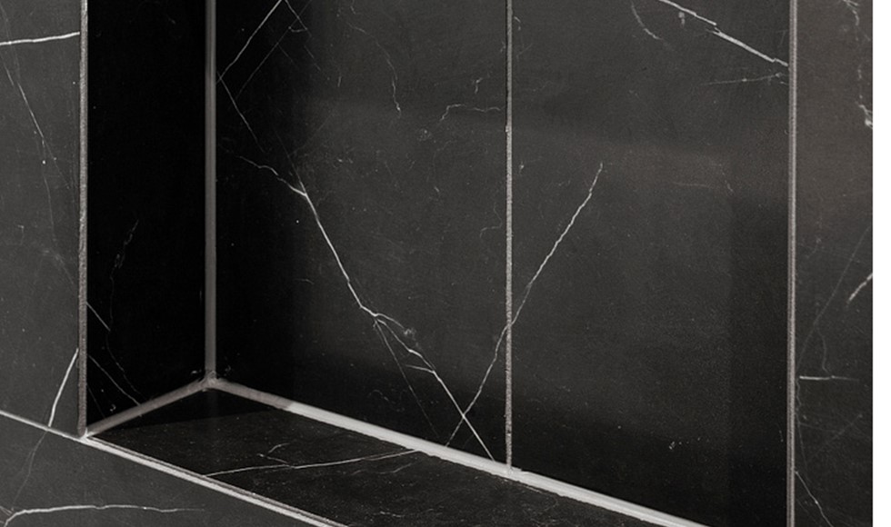
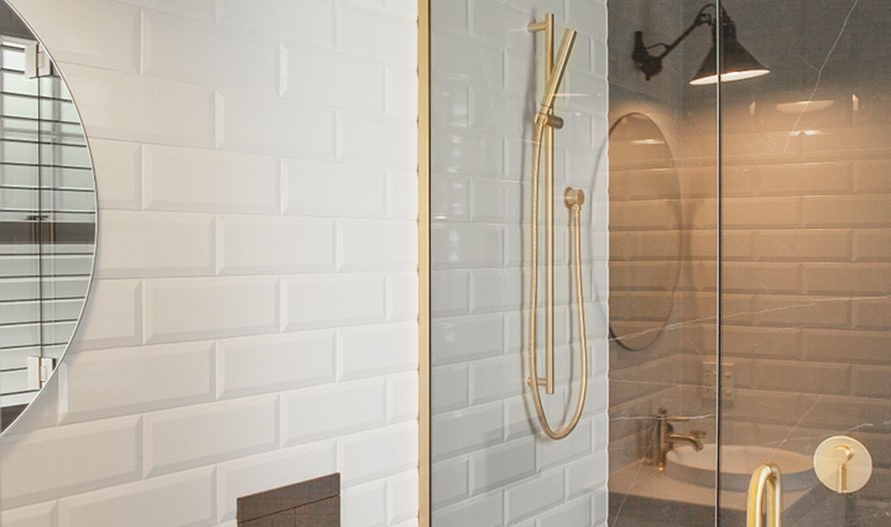
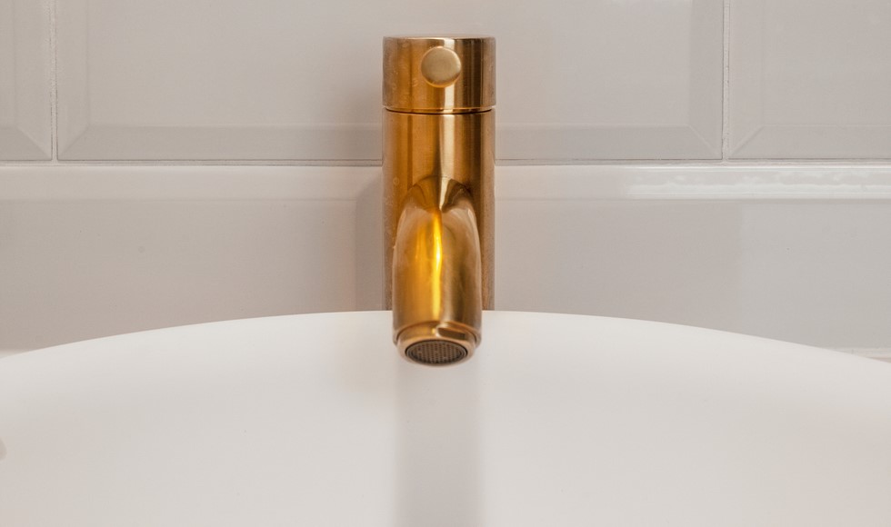
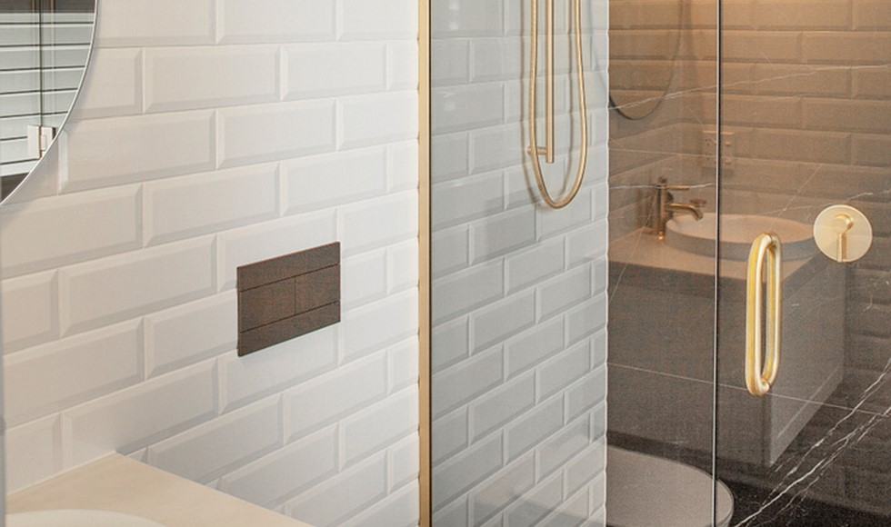
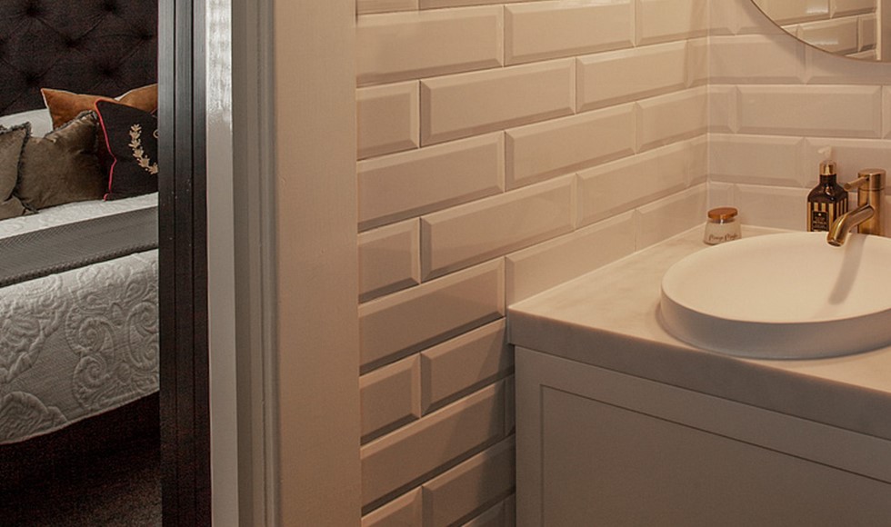
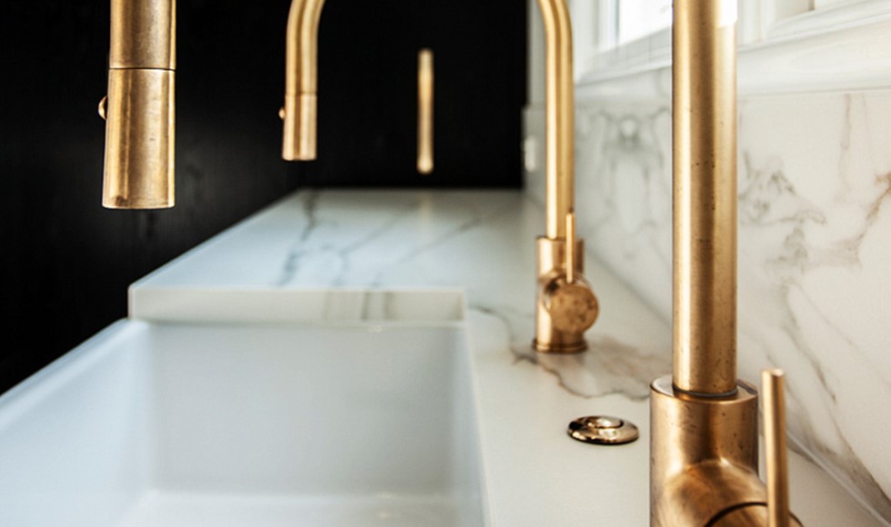
This prestigious Villa in Epsom required an elegant renovation to create a grand kitchen, an entertainers bar, luxurious guest suite and an organised laundry space.
The meticulous builders created a sympathetic extension to the open plan living space to provide the blank canvas for Yellowfox designer Vikki Gorton-Tibbits to create a kitchen for a large social family. The brief was to have a kitchen fit for a professional chef, with various workstations so teams of people could work in the space at any one time.
On one side of the kitchen, pocket bi-fold doors slide back into the cabinetry, opening up a secret scullery/second washing & prep space. Brass handles and the Bar’s Bronze antique mirror splashback add a touch of glam to the cabinetry.
Large format Marquina tiles from Tile Warehouse are juxtaposed to the classic white gloss bevel subway wall tiles, where a vanity is suspended below a decorative wall light & shaped mirror.
Tiles Featured:
BATHROOM FLOORING: NERO MARQUINA POLISHED 600x1200mm
LAUNDRY FLOORING: WOOD XTRA MOKA TIMBER TILE
LAUNDRY WALLS: BISEL BLANCO POLISHED 100x300mm & NERO MARQUINA POLISHED 600x1200mm
Interior Design by Vikki Gorton-Tibbits, Yellowfox
Builders: So Renovate
Photographer: Daniel Dixon













