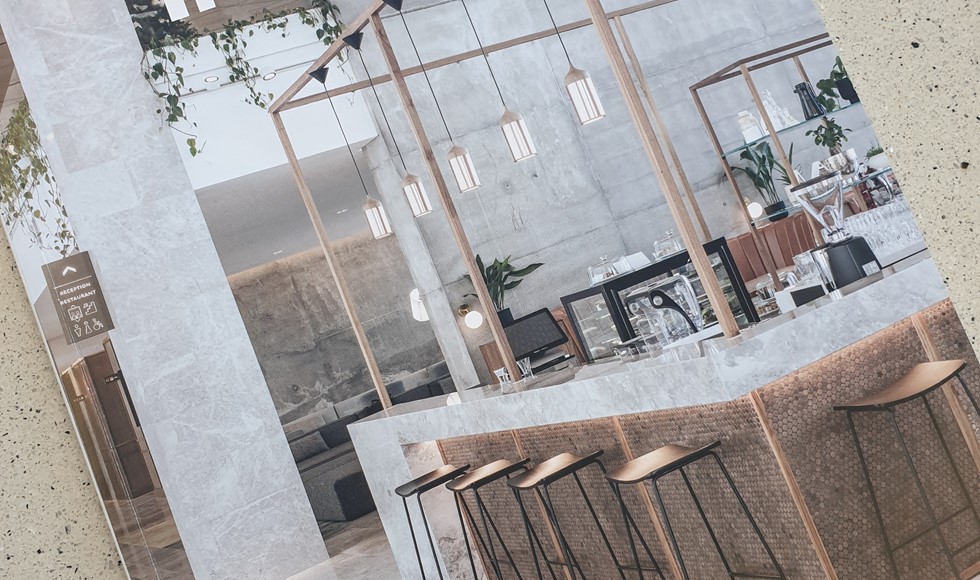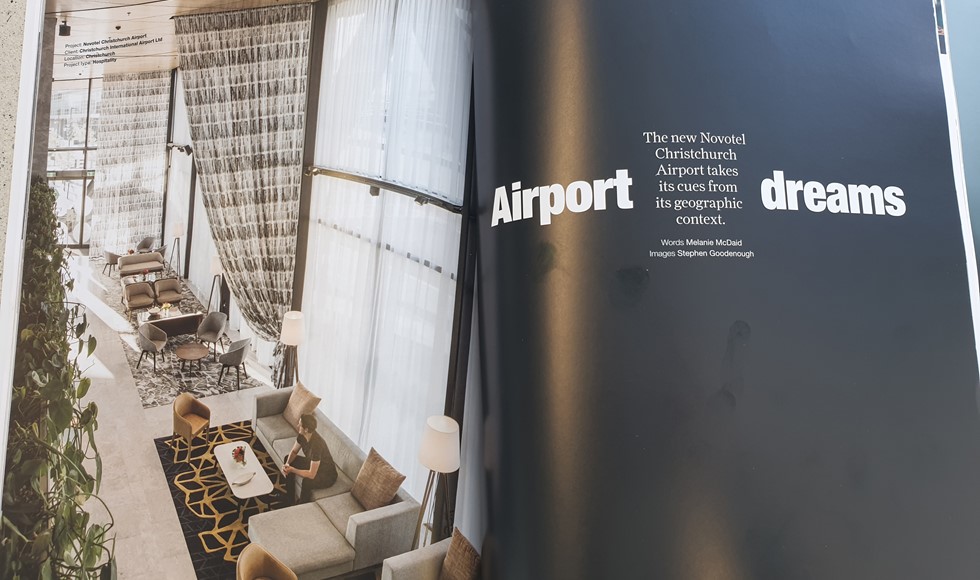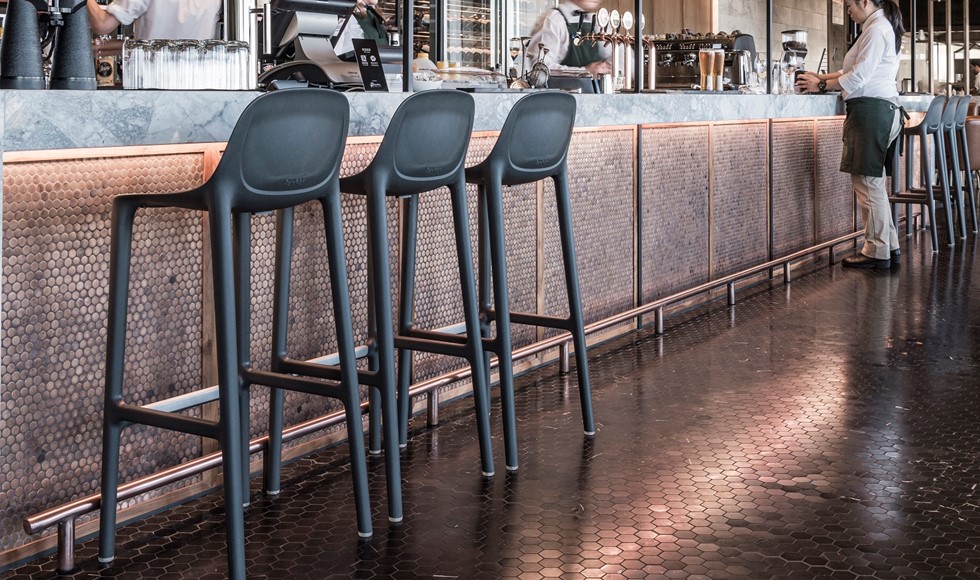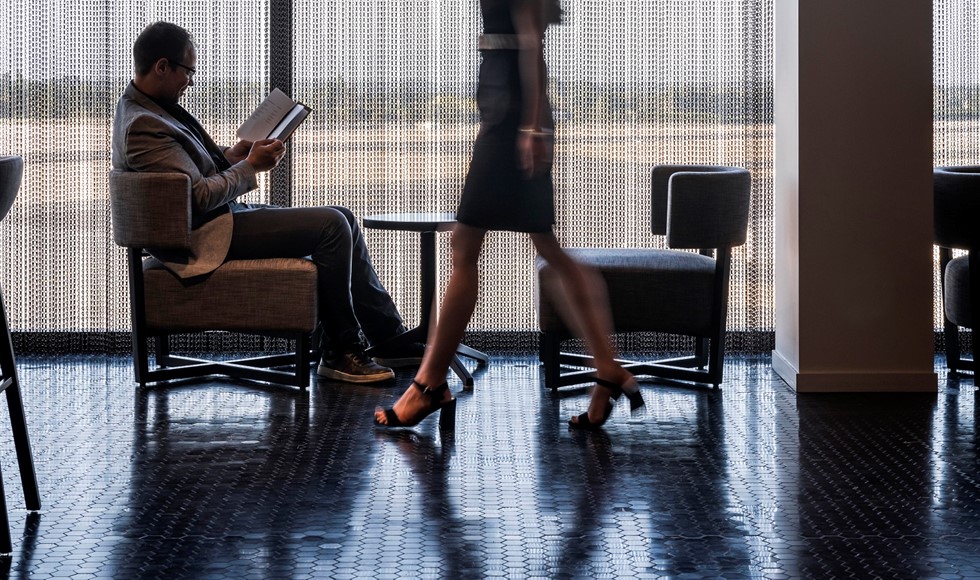



Featuring modern décor, ergonomic comfort, and high-end facilities complemented by the convenience of its close proximity to the Christchurch Airport Terminal, it’s hard to deny the effect the Novotel Christchurch Airport might have on a city which has famously had its fair share of hardship in recent years.
Warren and Mahoney were commissioned to design this 4.5-star hotel to offer quality and convenience to leisure, conference and business visitors, allowing them to move seamlessly from their flights directly to their hotel. From the outset it was important that the exterior and interior worked together to establish a warm, engaging, and hospitable presence, taking advantage of the proximity and pedestrian opportunity.
Tiles featured:
Copper Penny Rounds - Restaurant and Bar.
Nero Marquina honed Hexagons - Foyer, Restaurant, and Bar
Penny Round Black Satin Mosaic
Tundra Grey Honed 406x610x12mm and 203x610x12mm
White Matt Wall 100x300mm
Ariati Marble honed 300x600mm
Sensi Arabisque Matt 300x600mm
Crystal Glass Custom-made mosaic
The hotel is an extension of this airport arrival experience and is located within the airport campus as close to the main terminal as viable. The building features two-story concrete shear walls and steel braced columns, creating a rich combination of inviting public spaces. This is complemented by the luxurious timbers, textiles, and ceramics which have been used internally to contrast the building’s robust exposed external structural elements.
The building distinguishes itself from the silver, grey, and glass materials of the terminal buildings with the warm roughness of its terracotta cladding and the timber veneered soffits. The interior environment is carefully considered, both in space sequencing and materiality, weaving raw and refined elements into the design to celebrate the land and culture of New Zealand. Featured elements incorporate a custom design that replicates our landscape with warm, earthy tones and natural materials, giving depth and enrichment inherent to our welcoming culture.
Upon entry, the double-height foyer creates a lasting first impression, offering different zones for meeting, eating, drinking, and socialising. Beautifully furnished lounge areas and an outdoor courtyard offer numerous places to unwind and relax all featuring bespoke decor, with further amenities on the mezzanine including the fitness centre.
The 200 bedrooms are spacious, fully connected, and luxurious. Plush bedding and oversized rain showers ensure a peaceful night’s sleep. Large graphic prints showcasing superb photography (from local photographer John Doogan) of local New Zealand scenery create a memorable backdrop to the bedrooms. Larger executive suites are located at the Eastern and Western ends.
The bar, restaurant, and conference facilities feature on the sixth floor, offering incredible, panoramic views across the runway and the Southern Alps. Coupled with the phenomenal food and beverage offering, this makes for an unprecedented experience. The Food Exchange has an open kitchen; diners can sit, watch, and engage with the chefs who specialise in dishes from around the world.
The hotel offers conference facilities throughout with 10 high-tech meeting spaces, the largest able to accommodate 260 people on the sixth floor.













