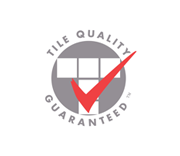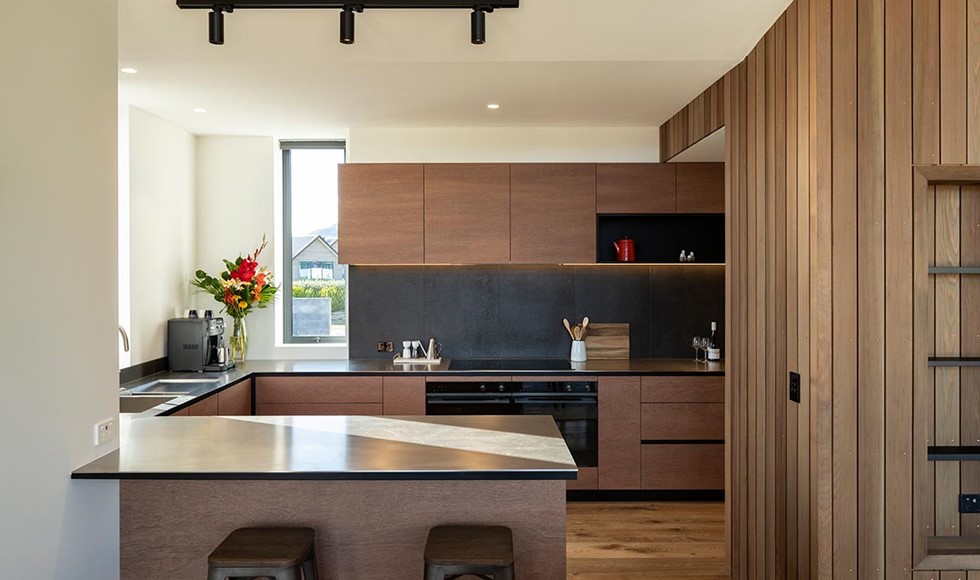
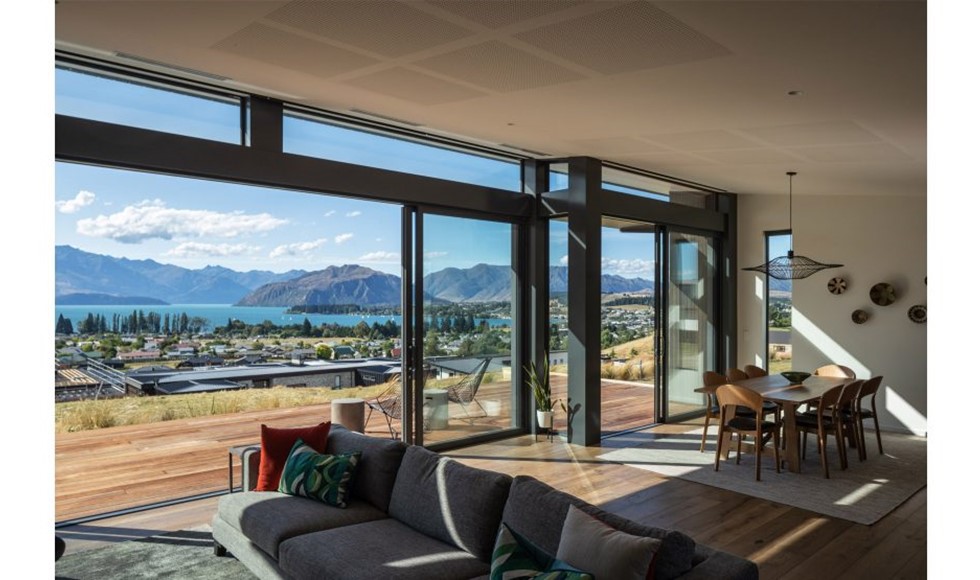
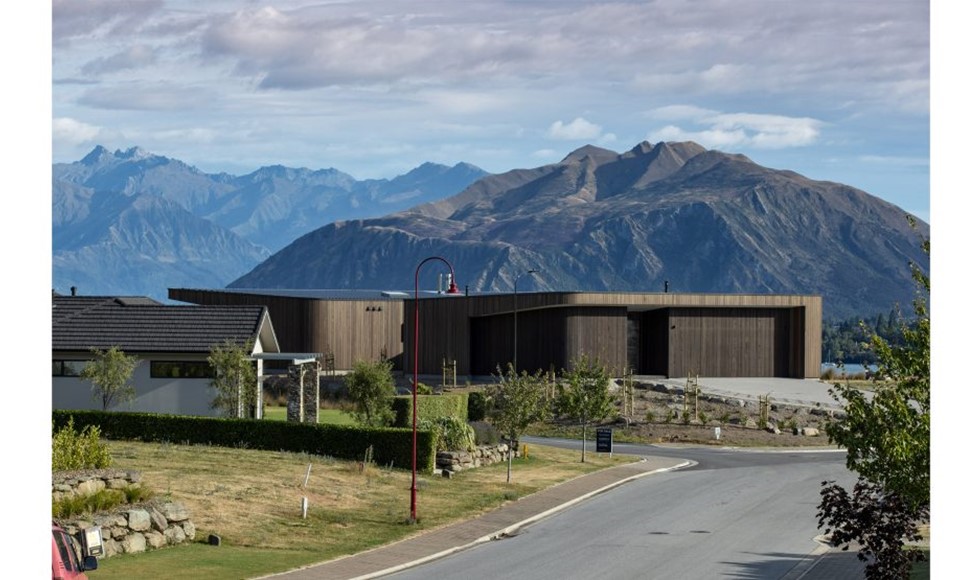
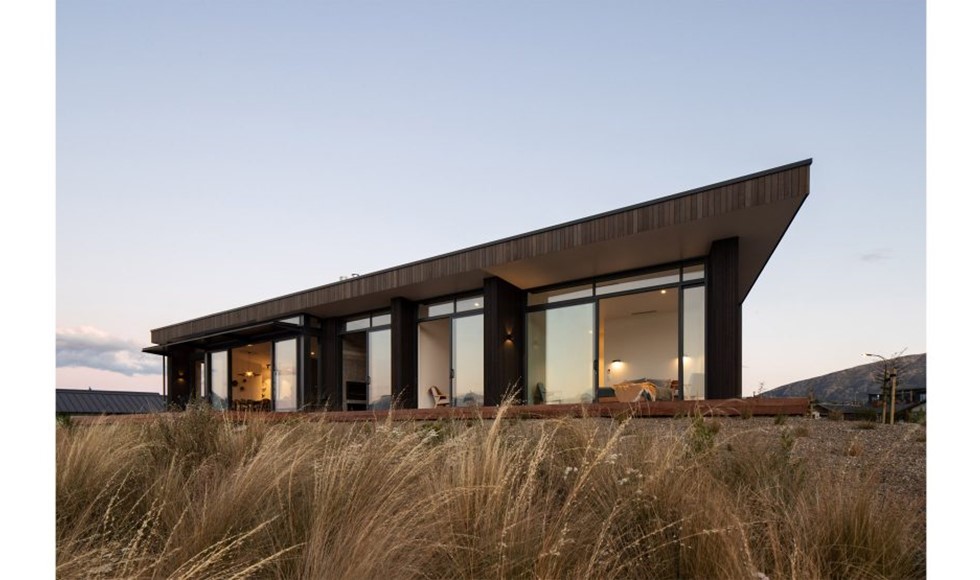
On a wedge-shaped site in suburban Wanaka, this holiday home grew from a desire to capture the breathtaking panoramic views across the lake and to the mountains beyond while incorporating a sense of shelter and privacy from the street and the extreme seasonal conditions.
To create a home that seamlessly blends privacy with openness, Barry Condon of Condon Scott Architects designed a home incorporating two pavilions connected by a linking structure that acts as a gallery, guiding visitors between southern and northern pavilions.
Tiles Featured: Concrete by Gigacer
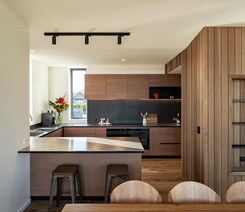
Feature article by ARCHIPRO NZ;
From the street, the southern facade is striking, devoid of windows or openings other than the recessed entrance, an area that appears deeper than it is due to a voluminous depth created by a dark, midnight stain that contrasts with the other player in the duet of tones on this facade, a noticeably lighter deep brown.
The southern pavilion follows a curvature allowing for a transition around the wedge-like shape of the site. Behind it, the glazed gallery area leads to the northern pavillion, which takes on a wing-like form; its northern eaves jutting skywards in an angular formation to create a striking juxtaposition to the curvature of the southern—and rear of the northern—pavillion.
Beneath the oversized eaves of the northern pavilion is a facade dominated by glazing. In fact, each room here takes advantage of the expansive lake views across to the Buchanan Range. In direct contrast to the southern facade that is closed, dark in tone and dominated by the regularity and rhythm of its vertical cedar cladding, here the home feels open and transparent, cloaked, yet open to the rugged surrounds—drawing them in through the strong intonation of the roofline, which reaches upwards and out towards the peaks beyond.
The contrast between closed and overtly open is simultaneously expressed throughout the interiors, Barry explains. “The main entrance is recessed to both break up the solidity of the facade and to create a clarity and distinction around the entrance.
“Once inside, you arrive into an entrance foyer that turns into the linking gallery building. Here, the ceilings are compressed and low, almost sucking you into the building while focusing the attention on the view, which is immediately visible through the gallery and northern pavilion. The space is compressed and directional, drawing you through into the main living area where the ceilings open up and extend to accommodate full height glazing that frames the amazing alpine panorama,” Barry says.
“Once you are in this space, there is no awareness of the street behind, traffic or neighbours. Here, the focus is only on the beautiful surroundings and captivating mountain views to the north.”
It was that intention to demand connection with the environs yet create privacy that ultimately led to the unique interconnected form of this house of two halves, where both privacy and openness prevail.
Inside, a simple and direct aesthetic is created by continuing the use of exterior materials including vertical cedar and board form concrete. The living space is configured around a courtyard adjacent to the gallery area, with the body of the house providing both a windbreak and a visual barrier to the south and streetfront. From here, the lake and peaks are visible through the house, allowing for a sheltered area still connected to, and defined by, the surroundings.
The outdoor fire is surrounded by board form concrete, just as the interior wood fire is, to create a strong visual connection between the two spaces, which easily become one by opening the corner aluminium sliders to merge indoors and out.
To the north, a second outdoor area exists in the form of a deck that can also be completely opened to become synonymous with the interior space. The French oak floorboards appear to merge with the Kwila decking used on this smaller, exposed deck.
“The cedar is a key feature of this home, and increasingly the wider area, due to its resilience in extreme weather conditions and fluctuating temperatures. Here it creates both a sense of warmth and a boldness.”
However warmth in this house is not created only by materials; rather, the project was designed with passive solar performance in mind at every level—from the deep eaves to maximise solar gain to the thermally broken floor slab, thick wall framing and additional insulation. “All windows are thermally broken and double glazed. It’s these types of design decisions that are relatively inexpensive to include at the design stage but are choices that make a significant impact on the long-term experience of the house, and a notable decrease in the need for mechanical heating.”
And so this contemporary holiday home sits perfectly on its elevated site, reaching out to draw in the surroundings while cocooning the inhabitants within its temperate, versatile spaces.
Feature article: ARCHIPRO NZ
Installer: Surface Design
Architect: Condon & Scott.
Images: Simon Devitt








